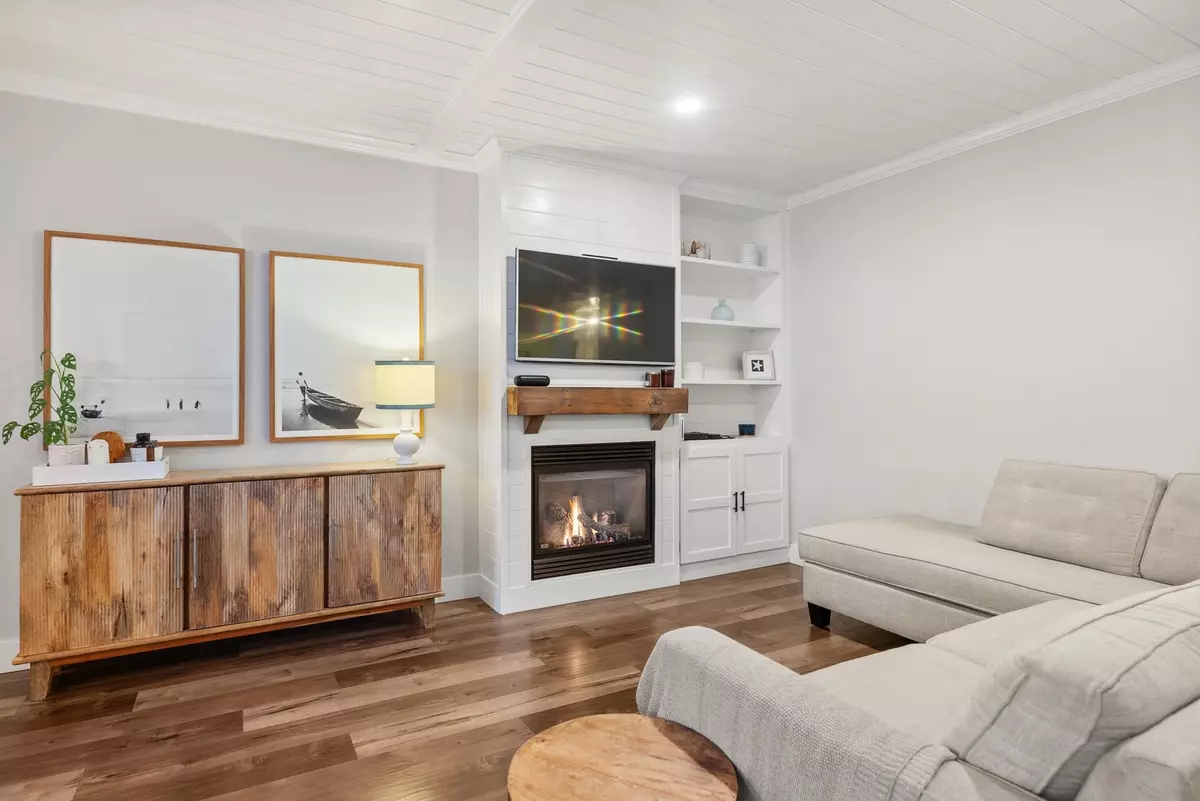
6300 LONDON RD #8 Richmond, BC V7E 6V6
2 Beds
2 Baths
1,262 SqFt
OPEN HOUSE
Sat Nov 30, 1:00pm - 4:00pm
Sun Dec 01, 1:00pm - 4:00pm
UPDATED:
11/25/2024 04:59 AM
Key Details
Property Type Townhouse
Sub Type Townhouse
Listing Status Active
Purchase Type For Sale
Square Footage 1,262 sqft
Price per Sqft $788
Subdivision Steveston South
MLS Listing ID R2942849
Style 1 Storey,Ground Level Unit
Bedrooms 2
Full Baths 2
Maintenance Fees $434
Abv Grd Liv Area 1,262
Total Fin. Sqft 1262
Year Built 2004
Annual Tax Amount $2,590
Tax Year 2023
Property Description
Location
Province BC
Community Steveston South
Area Richmond
Building/Complex Name MCKINNEY CROSSING
Zoning ZT43
Rooms
Other Rooms Walk-In Closet
Basement Part
Kitchen 1
Separate Den/Office Y
Interior
Interior Features ClthWsh/Dryr/Frdg/Stve/DW, Drapes/Window Coverings, Garage Door Opener, Microwave
Heating Baseboard, Electric
Fireplaces Number 1
Fireplaces Type Gas - Natural
Heat Source Baseboard, Electric
Exterior
Exterior Feature Fenced Yard, Patio(s)
Garage Garage Underbuilding
Garage Spaces 2.0
Amenities Available Garden, In Suite Laundry, Playground
Roof Type Asphalt
Total Parking Spaces 2
Building
Dwelling Type Townhouse
Faces South
Story 1
Sewer City/Municipal
Water City/Municipal
Locker No
Unit Floor 8
Structure Type Frame - Wood
Others
Restrictions Pets Allowed w/Rest.
Tax ID 026-502-879
Ownership Freehold Strata
Energy Description Baseboard,Electric
Pets Description 2







