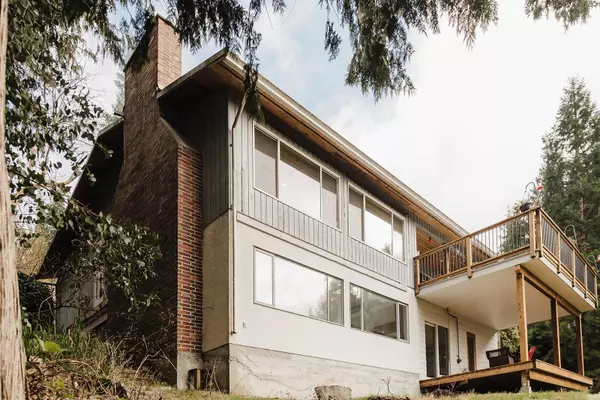5220 CLAYDON RD Garden Bay, BC V0N 1S1
5 Beds
3 Baths
2,890 SqFt
UPDATED:
01/31/2025 09:22 PM
Key Details
Property Type Single Family Home
Sub Type House/Single Family
Listing Status Active
Purchase Type For Sale
Square Footage 2,890 sqft
Price per Sqft $311
Subdivision Pender Harbour Egmont
MLS Listing ID R2962209
Style 2 Storey
Bedrooms 5
Full Baths 3
Abv Grd Liv Area 1,445
Total Fin. Sqft 2890
Year Built 1976
Annual Tax Amount $3,159
Tax Year 2024
Lot Size 0.510 Acres
Acres 0.51
Property Sub-Type House/Single Family
Property Description
Location
Province BC
Community Pender Harbour Egmont
Area Sunshine Coast
Zoning RU1
Rooms
Other Rooms Storage
Basement None
Kitchen 2
Separate Den/Office N
Interior
Heating Baseboard, Electric, Wood
Fireplaces Number 2
Fireplaces Type Electric, Wood
Heat Source Baseboard, Electric, Wood
Exterior
Exterior Feature Balcny(s) Patio(s) Dck(s)
Parking Features DetachedGrge/Carport, Open, RV Parking Avail.
Garage Spaces 1.0
View Y/N Yes
View Ocean and islands
Roof Type Metal
Lot Frontage 140.0
Lot Depth 250.0
Total Parking Spaces 5
Building
Dwelling Type House/Single Family
Story 2
Sewer Septic
Water City/Municipal
Structure Type Frame - Wood
Others
Tax ID 004-805-097
Ownership Freehold NonStrata
Energy Description Baseboard,Electric,Wood






