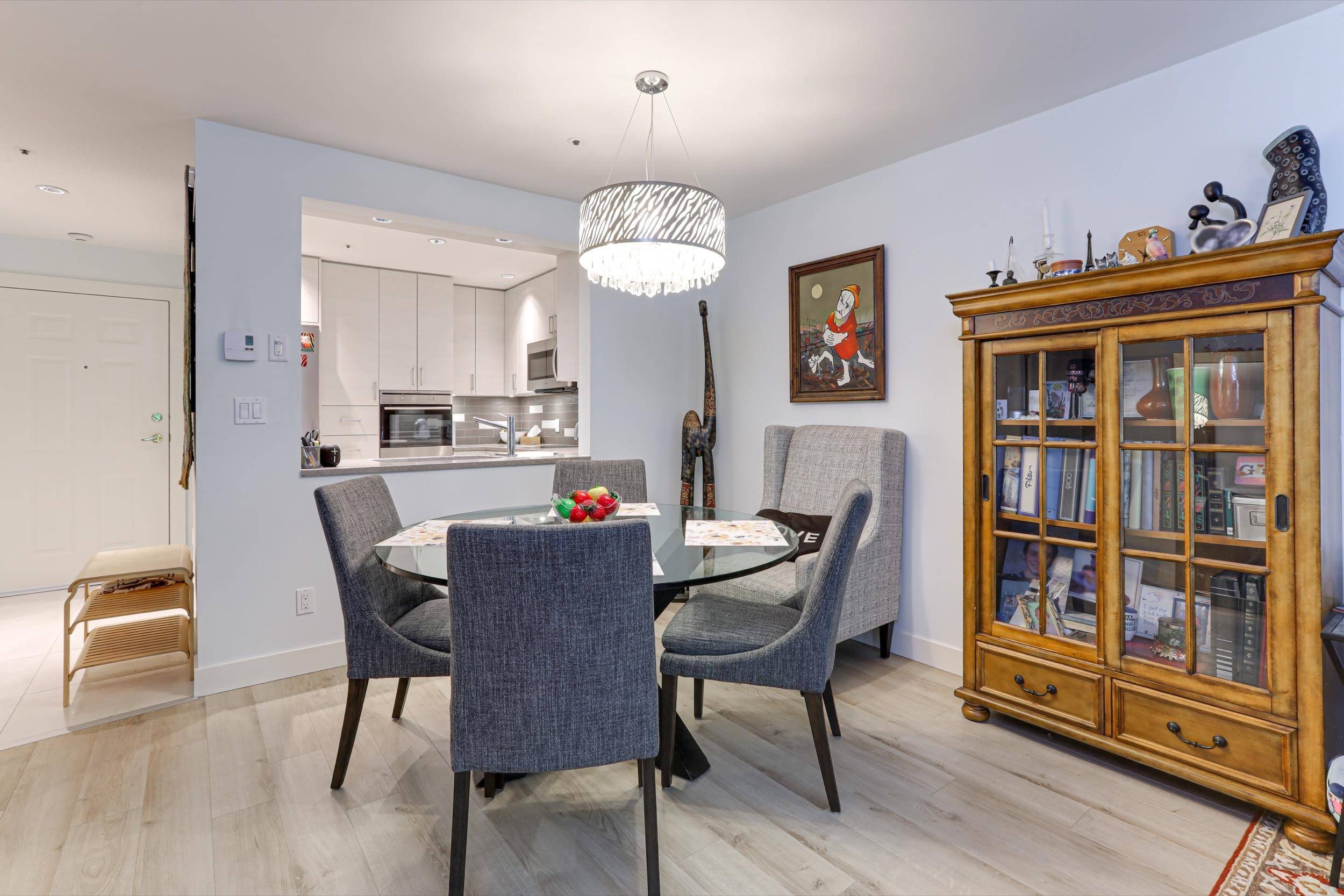2960 Princess CRES #114 Coquitlam, BC V3B 7P2
1 Bed
1 Bath
710 SqFt
OPEN HOUSE
Fri Jun 20, 5:00pm - 6:30pm
UPDATED:
Key Details
Property Type Condo
Sub Type Apartment/Condo
Listing Status Active
Purchase Type For Sale
Square Footage 710 sqft
Price per Sqft $701
Subdivision The Jefferson
MLS Listing ID R3011926
Style Ground Level Unit
Bedrooms 1
Full Baths 1
Maintenance Fees $391
HOA Fees $391
HOA Y/N Yes
Year Built 1993
Property Sub-Type Apartment/Condo
Property Description
Location
Province BC
Community Canyon Springs
Area Coquitlam
Zoning RM6
Rooms
Kitchen 1
Interior
Interior Features Elevator
Heating Baseboard, Natural Gas
Flooring Wall/Wall/Mixed
Fireplaces Number 1
Fireplaces Type Gas
Window Features Window Coverings
Appliance Washer/Dryer, Dishwasher, Refrigerator, Stove
Laundry In Unit
Exterior
Community Features Shopping Nearby
Utilities Available Electricity Connected, Natural Gas Connected, Water Connected
Amenities Available Bike Room, Exercise Centre, Caretaker, Trash, Maintenance Grounds, Gas, Hot Water, Management, Recreation Facilities, Snow Removal
View Y/N No
Roof Type Torch-On
Porch Patio, Deck
Total Parking Spaces 1
Garage Yes
Building
Lot Description Central Location, Cul-De-Sac, Private, Recreation Nearby
Foundation Concrete Perimeter
Sewer Public Sewer, Sanitary Sewer, Storm Sewer
Water Public
Others
Pets Allowed Cats OK, Dogs OK, Number Limit (Two), Yes With Restrictions
Restrictions Pets Allowed w/Rest.,Rentals Allowed
Ownership Freehold Strata






