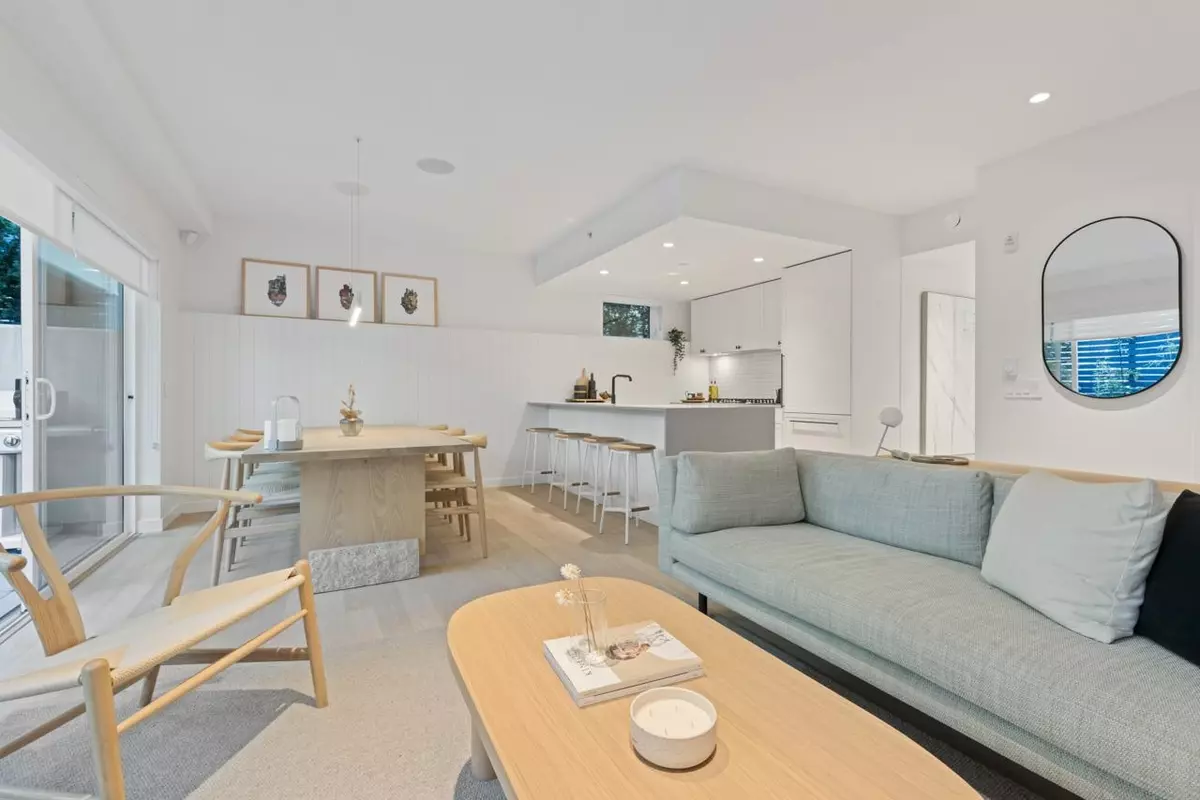$1,012,000
$999,900
1.2%For more information regarding the value of a property, please contact us for a free consultation.
2114 PRINCE EDWARD ST Vancouver, BC V5T 3M3
2 Beds
2 Baths
892 SqFt
Key Details
Sold Price $1,012,000
Property Type Townhouse
Sub Type Townhouse
Listing Status Sold
Purchase Type For Sale
Square Footage 892 sqft
Price per Sqft $1,134
Subdivision Mount Pleasant Ve
MLS Listing ID R2736375
Sold Date 11/14/22
Style Ground Level Unit
Bedrooms 2
Full Baths 2
Maintenance Fees $95
Abv Grd Liv Area 892
Total Fin. Sqft 892
Year Built 2022
Property Description
McConaghy House by Hudson Projects - an Edwardian heritage style home carefully and completely restored to modern day comfort by Architrix Design & Birmingham & Wood Architects. This 2 Bed, 2 Bath, offers a perfect layout with a large garden level walk out patio tucked quietly amongst greenery w/modern privacy screening. The best in finishes including honed Caesarstone counters, Fulgar & Milano gas stove, Blomberg dishwasher, eng HW flooring, LED lighting, task lighting, sound system, spa- inspired bathrooms, frameless shower and a nod to 1900''s charm with a farmhouse sink, shiplap walls and black matte hardware. Nestled in a charming pocket of Mount Pleasant, steps to schools, shops, cafes, parks, recreation & the upcoming skytrain & False Creek flats.
Location
Province BC
Community Mount Pleasant Ve
Area Vancouver East
Building/Complex Name Block 1910
Zoning RM-4
Rooms
Basement None
Kitchen 1
Separate Den/Office N
Interior
Interior Features ClthWsh/Dryr/Frdg/Stve/DW, Drapes/Window Coverings, Microwave, Smoke Alarm, Sprinkler - Fire
Heating Baseboard, Electric
Heat Source Baseboard, Electric
Exterior
Exterior Feature Patio(s)
Garage None
Amenities Available In Suite Laundry
Roof Type Asphalt
Building
Story 1
Water City/Municipal
Structure Type Frame - Wood
Others
Restrictions Pets Allowed w/Rest.,Smoking Restrictions
Tax ID 031-737-188
Ownership Freehold Strata
Energy Description Baseboard,Electric
Pets Description 2
Read Less
Want to know what your home might be worth? Contact us for a FREE valuation!

Our team is ready to help you sell your home for the highest possible price ASAP

Bought with Renanza Realty Inc.






