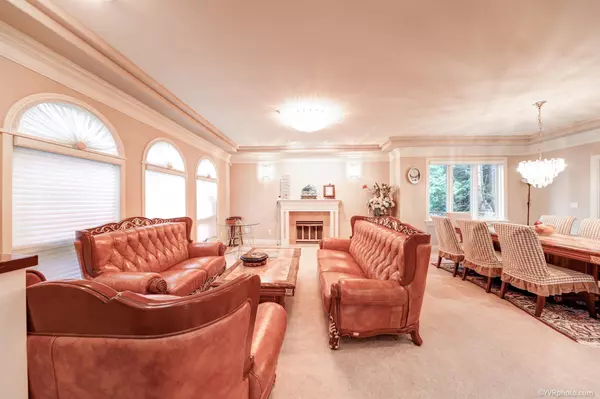$4,388,000
$4,698,000
6.6%For more information regarding the value of a property, please contact us for a free consultation.
1238 W 48TH AVE Vancouver, BC V6M 2N7
7 Beds
5 Baths
4,483 SqFt
Key Details
Sold Price $4,388,000
Property Type Single Family Home
Sub Type House/Single Family
Listing Status Sold
Purchase Type For Sale
Square Footage 4,483 sqft
Price per Sqft $978
Subdivision South Granville
MLS Listing ID R2685623
Sold Date 02/05/23
Style 2 Storey w/Bsmt.
Bedrooms 7
Full Baths 4
Half Baths 1
Abv Grd Liv Area 1,527
Total Fin. Sqft 4483
Year Built 1993
Annual Tax Amount $13,910
Tax Year 2021
Lot Size 7,730 Sqft
Acres 0.18
Property Sub-Type House/Single Family
Property Description
South Granville, also called 3rd Shaughnessy by locals, is strategically located in the center of affluent Vancouver Westside! Beautiful curb view & surrounded by multiple million $$$ beautiful houses & gardens. Close to everything: Walkable to Sky Train & Oakridge Mall (1.4km), park & Elementary School (500m to Osler Elem.) Short minutes' drive to downtown, Richmond & YVR. Eric Hamber Secondary is 1.9 km away (Catchment). All the top private schools are within 5-10 minutes' drive. Custom built house w/fine QUALITY material, TOP workmanship & a good Floor Plan. Stunning high-ceiling foyer, Italian lighting & artistic tiles bring a noble feel. Warm color scheme, lots of skylights & big rooms make it cheerful & cozy. Gourmet kitchen w/wok kitchen.
Location
Province BC
Community South Granville
Area Vancouver West
Zoning RS-1
Rooms
Other Rooms Bedroom
Basement Full, Fully Finished
Kitchen 1
Separate Den/Office N
Interior
Heating Natural Gas, Radiant
Fireplaces Number 3
Fireplaces Type Natural Gas
Heat Source Natural Gas, Radiant
Exterior
Exterior Feature Balcny(s) Patio(s) Dck(s)
Parking Features Garage; Triple
Garage Spaces 3.0
View Y/N No
Roof Type Tile - Concrete
Lot Frontage 63.0
Lot Depth 122.8
Total Parking Spaces 5
Building
Story 3
Sewer City/Municipal
Water City/Municipal
Structure Type Frame - Wood
Others
Tax ID 010-623-302
Ownership Freehold NonStrata
Energy Description Natural Gas,Radiant
Read Less
Want to know what your home might be worth? Contact us for a FREE valuation!

Our team is ready to help you sell your home for the highest possible price ASAP

Bought with Interlink Realty





