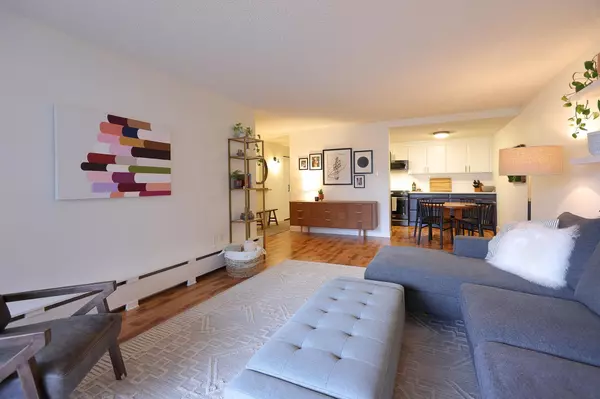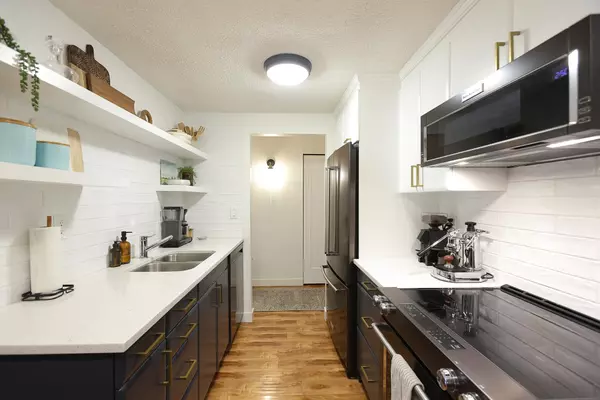$773,500
$789,900
2.1%For more information regarding the value of a property, please contact us for a free consultation.
710 E 6TH AVE #109 Vancouver, BC V5T 1L5
2 Beds
1 Bath
943 SqFt
Key Details
Sold Price $773,500
Property Type Condo
Sub Type Apartment/Condo
Listing Status Sold
Purchase Type For Sale
Square Footage 943 sqft
Price per Sqft $820
Subdivision Mount Pleasant Ve
MLS Listing ID R2759653
Sold Date 03/27/23
Style End Unit
Bedrooms 2
Full Baths 1
Maintenance Fees $510
Abv Grd Liv Area 943
Total Fin. Sqft 943
Year Built 1974
Annual Tax Amount $1,903
Tax Year 2022
Property Description
Thoughtfully updated and expanded kitchen with S/S appliances, quartz countertops and new cabinets combined with a reimagined, designer-inspired bathroom blend beautifully with the continuous engineered maple flooring and functional floor plan to create an inviting urban ambience. This welcoming 2 bedroom & 1 bath residence is incredibly spacious and can accommodate full size furnishings in the principal rooms and bedroom. Macmillan House is a boutique 29 unit strata community with a good track record strategically placed in the heart of Mt. Pleasant and provides shared laundry, TWO side by side parking stalls and a storage locker. Generous patio expands your living space during summer BBQs and China Creek Park, Main area craft breweries, Skytrain and The Drive are all walkable.
Location
Province BC
Community Mount Pleasant Ve
Area Vancouver East
Building/Complex Name Mcmillan House
Zoning RM-4
Rooms
Basement None
Kitchen 0
Separate Den/Office N
Interior
Interior Features Dishwasher, Drapes/Window Coverings, Microwave, Refrigerator, Stove
Heating Baseboard, Hot Water, Natural Gas
Heat Source Baseboard, Hot Water, Natural Gas
Exterior
Exterior Feature Patio(s) & Deck(s)
Garage Garage; Underground
Garage Spaces 2.0
Amenities Available Elevator, Shared Laundry, Storage
View Y/N No
Roof Type Other
Total Parking Spaces 2
Building
Faces North
Story 1
Sewer City/Municipal
Water City/Municipal
Locker Yes
Unit Floor 109
Structure Type Frame - Wood
Others
Restrictions Pets Allowed w/Rest.,Rentals Allwd w/Restrctns
Tax ID 003-641-759
Ownership Freehold Strata
Energy Description Baseboard,Hot Water,Natural Gas
Pets Description 2
Read Less
Want to know what your home might be worth? Contact us for a FREE valuation!

Our team is ready to help you sell your home for the highest possible price ASAP

Bought with Oakwyn Realty Ltd.






