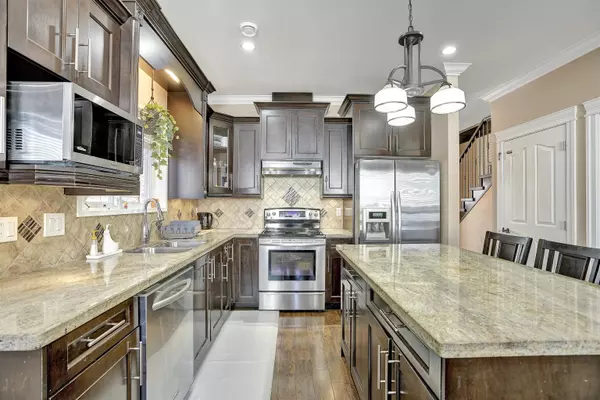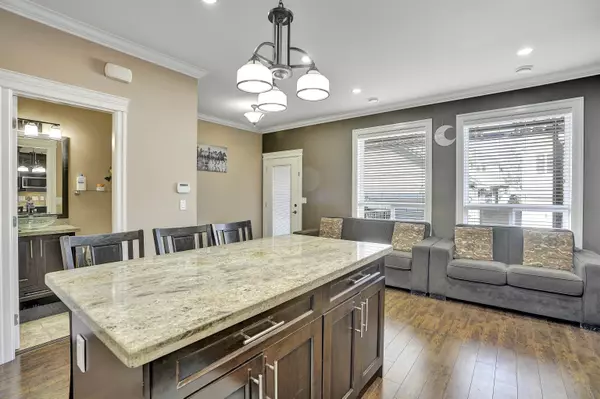$1,242,000
$1,049,139
18.4%For more information regarding the value of a property, please contact us for a free consultation.
7096 144 ST Surrey, BC V3W 5S2
5 Beds
4 Baths
2,350 SqFt
Key Details
Sold Price $1,242,000
Property Type Multi-Family
Sub Type 1/2 Duplex
Listing Status Sold
Purchase Type For Sale
Square Footage 2,350 sqft
Price per Sqft $528
Subdivision East Newton
MLS Listing ID R2767790
Sold Date 04/18/23
Style 2 Storey w/Bsmt.
Bedrooms 5
Full Baths 3
Half Baths 1
Abv Grd Liv Area 780
Total Fin. Sqft 2350
Year Built 2010
Annual Tax Amount $3,856
Tax Year 2022
Lot Size 2,170 Sqft
Acres 0.05
Property Description
STUNNINGLY SPACIOUS ! Half Duplex, with NO MAINTENANCE FEE featuring Central AC, Low Maintenance Front Yard, Turfed Grass in the Backyard, Concrete Parking pad next to a Detached Garage. also a 2 Bedroom suite as a Mortgage helper with a separate rear entrance and lots of natural sunlight. Inside you have gorgeous Laminate Flooring on the main floor with 9 foot ceiling, Granite Counter Tops on the Main and Top Floor, Engraved Hand Railing on the stairs, All Stainless Steel Appliances. Full DSC Security System. Very Central location, with a Bus stop steps away, Schools, Preschools are with 2 blocks.
Location
Province BC
Community East Newton
Area Surrey
Zoning RF-SD
Rooms
Other Rooms Bedroom
Basement Fully Finished, Separate Entry
Kitchen 2
Separate Den/Office N
Interior
Interior Features ClthWsh/Dryr/Frdg/Stve/DW
Heating Electric, Forced Air, Heat Pump
Fireplaces Number 2
Fireplaces Type Gas - Natural
Heat Source Electric, Forced Air, Heat Pump
Exterior
Exterior Feature Balcny(s) Patio(s) Dck(s), Fenced Yard
Parking Features DetachedGrge/Carport
Garage Spaces 1.0
Garage Description 193
Amenities Available Garden
Roof Type Asphalt
Lot Frontage 25.0
Lot Depth 95.0
Total Parking Spaces 3
Building
Story 3
Sewer City/Municipal
Water City/Municipal
Structure Type Frame - Wood
Others
Tax ID 027-212-203
Ownership Freehold NonStrata
Energy Description Electric,Forced Air,Heat Pump
Read Less
Want to know what your home might be worth? Contact us for a FREE valuation!

Our team is ready to help you sell your home for the highest possible price ASAP

Bought with Century 21 Coastal Realty Ltd.






