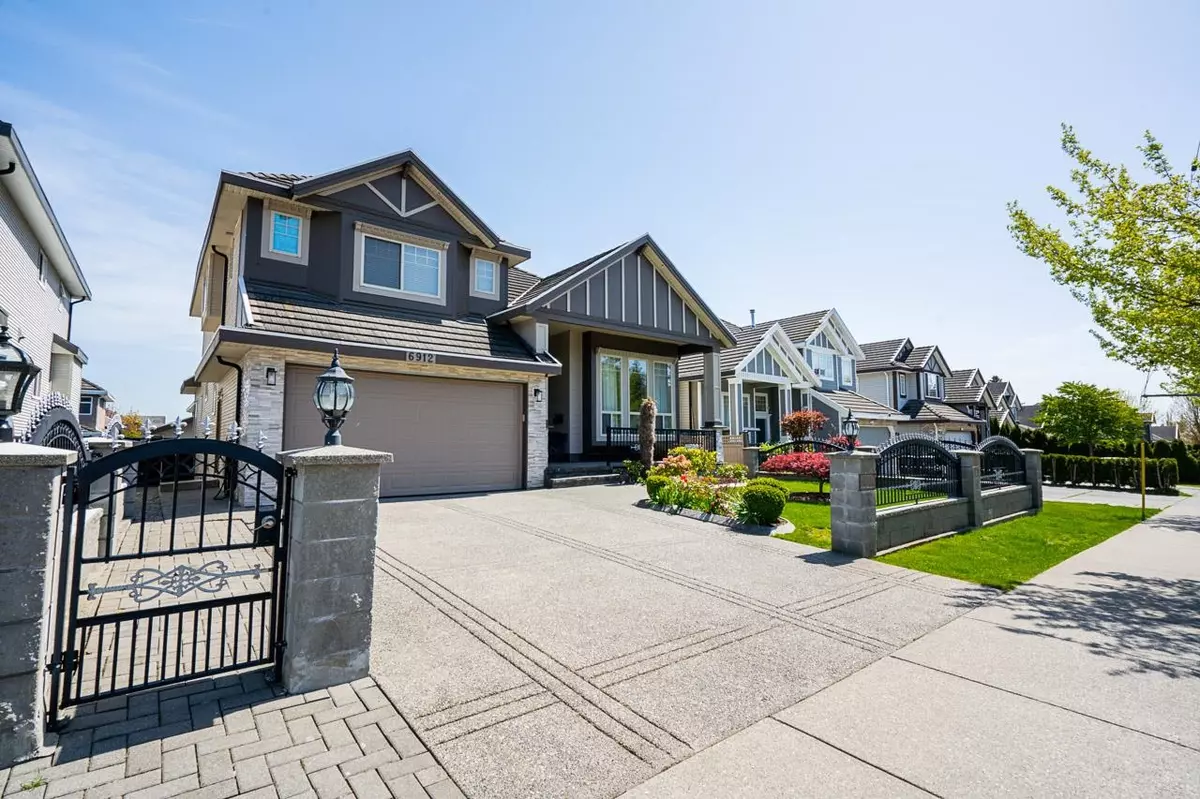$2,015,000
$1,899,000
6.1%For more information regarding the value of a property, please contact us for a free consultation.
6912 148 ST Surrey, BC V3S 3E2
8 Beds
7 Baths
4,621 SqFt
Key Details
Sold Price $2,015,000
Property Type Single Family Home
Sub Type House/Single Family
Listing Status Sold
Purchase Type For Sale
Square Footage 4,621 sqft
Price per Sqft $436
Subdivision East Newton
MLS Listing ID R2779094
Sold Date 05/22/23
Style 2 Storey w/Bsmt.,Basement Entry
Bedrooms 8
Full Baths 6
Half Baths 1
Abv Grd Liv Area 1,726
Total Fin. Sqft 4621
Year Built 2006
Annual Tax Amount $6,388
Tax Year 202
Lot Size 6,028 Sqft
Acres 0.14
Property Description
Introducing our new listing at 6912 148 ST in East Newton! This preferred area gem boasts a 6,028 sq.ft. lot and 4,621 sq.ft. of total living space.With 8 beds and 7 baths, it offers ample room for the whole family. The main floor features an ensuite bedroom, a versatile rec room, and a high-ceiling living room. The spacious main kitchen, along with a separate spice kitchen, is perfect for culinary endeavors. The upper level showcases 4 beds, including 2 ensuites and 2 Jack n Jill bathrooms. Enjoy the abundance of natural light through the tall windows. The basement boasts 2+1 income-generating suites, while the main floor has an additional suite potential, resulting in a remarkable total rental income of $4,100. Don''t miss out on this fantastic opportunity to own a home with great income!
Location
Province BC
Community East Newton
Area Surrey
Zoning RES
Rooms
Other Rooms Family Room
Basement Fully Finished
Kitchen 4
Separate Den/Office N
Interior
Interior Features ClthWsh/Dryr/Frdg/Stve/DW
Heating Baseboard, Radiant
Fireplaces Number 2
Fireplaces Type Natural Gas
Heat Source Baseboard, Radiant
Exterior
Exterior Feature Balcny(s) Patio(s) Dck(s), Fenced Yard
Parking Features Add. Parking Avail., Garage; Double
Garage Spaces 2.0
Amenities Available None
View Y/N No
Roof Type Asphalt
Lot Frontage 53.47
Lot Depth 112.66
Total Parking Spaces 6
Building
Story 3
Sewer City/Municipal
Water City/Municipal
Structure Type Frame - Wood
Others
Tax ID 026-349-779
Ownership Freehold NonStrata
Energy Description Baseboard,Radiant
Read Less
Want to know what your home might be worth? Contact us for a FREE valuation!

Our team is ready to help you sell your home for the highest possible price ASAP

Bought with SRS Panorama Realty






