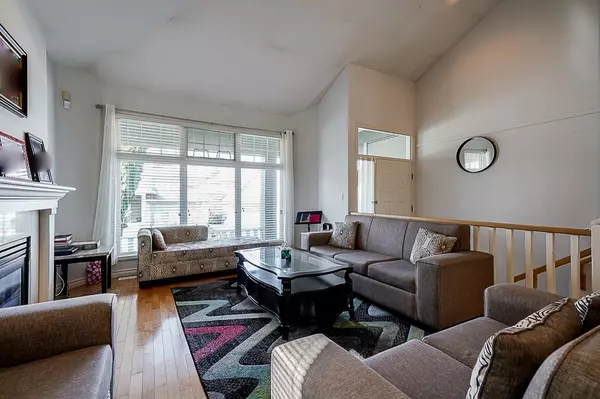$1,432,000
$1,460,000
1.9%For more information regarding the value of a property, please contact us for a free consultation.
14682 75A AVE Surrey, BC V3S 8Y5
6 Beds
4 Baths
2,998 SqFt
Key Details
Sold Price $1,432,000
Property Type Single Family Home
Sub Type House/Single Family
Listing Status Sold
Purchase Type For Sale
Square Footage 2,998 sqft
Price per Sqft $477
Subdivision East Newton
MLS Listing ID R2797500
Sold Date 08/09/23
Style 2 Storey w/Bsmt.
Bedrooms 6
Full Baths 3
Half Baths 1
Abv Grd Liv Area 1,139
Total Fin. Sqft 2998
Year Built 1997
Annual Tax Amount $5,452
Tax Year 2022
Lot Size 3,755 Sqft
Acres 0.09
Property Description
Harvest Wynde by Polygon. Heritage-inspired detached home in Chimney Heights. 2,998 sqft of living space, plus garage. 3 level home with 6 bedrooms & 4 bathrooms. The main floor welcomes you with open vaulted ceiling in the living & dining room, maple kitchen with Quartz counter top, hardwood floors, and tiles throughout. Lots of the upgrades. Includes heated floors in both main and ensuite baths, gas stove in the kitchen, updated powder room, 2 gas fireplaces, new interior paint, California Shutters, built-in Sound System. 3 bedrooms & 2 full baths upstairs. 3 bedroom suite in basement with separate entrance, as mortgage helper. South facing private backyard with deck complete with gazebo. Central location, close to shopping centers, schools, and other amenities. Book your showings today!
Location
Province BC
Community East Newton
Area Surrey
Zoning CD
Rooms
Other Rooms Office
Basement Full, Fully Finished
Kitchen 2
Separate Den/Office N
Interior
Interior Features ClthWsh/Dryr/Frdg/Stve/DW, Drapes/Window Coverings, Garage Door Opener, Vaulted Ceiling
Heating Forced Air, Natural Gas
Fireplaces Number 2
Fireplaces Type Natural Gas
Heat Source Forced Air, Natural Gas
Exterior
Exterior Feature Fenced Yard, Patio(s) & Deck(s)
Parking Features Add. Parking Avail., Garage; Double, Open
Garage Spaces 2.0
Garage Description 19'11 x 18'9
View Y/N Yes
View MOUNTAINS, CITY
Roof Type Asphalt
Lot Frontage 47.0
Lot Depth 79.9
Total Parking Spaces 6
Building
Story 3
Sewer City/Municipal
Water City/Municipal
Structure Type Frame - Wood
Others
Tax ID 023-621-109
Ownership Freehold NonStrata
Energy Description Forced Air,Natural Gas
Read Less
Want to know what your home might be worth? Contact us for a FREE valuation!

Our team is ready to help you sell your home for the highest possible price ASAP

Bought with Planet Group Realty Inc.





