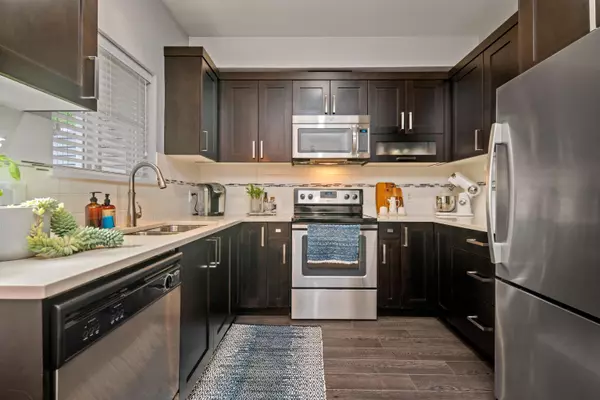$820,000
$839,000
2.3%For more information regarding the value of a property, please contact us for a free consultation.
13864 HYLAND RD #16 Surrey, BC V3W 2C3
3 Beds
3 Baths
1,363 SqFt
Key Details
Sold Price $820,000
Property Type Townhouse
Sub Type Townhouse
Listing Status Sold
Purchase Type For Sale
Square Footage 1,363 sqft
Price per Sqft $601
Subdivision East Newton
MLS Listing ID R2807112
Sold Date 09/18/23
Style 3 Storey
Bedrooms 3
Full Baths 2
Half Baths 1
Maintenance Fees $382
Abv Grd Liv Area 624
Total Fin. Sqft 1363
Rental Info 100
Year Built 2013
Annual Tax Amount $2,665
Tax Year 2023
Property Description
Immaculately maintained and move-in ready 3 Bedroom and 2.5 Bathroom Townhome in TEO. Facing the quiet greenbelt and Hyland Creek, enjoy the bright and functional floorplan or the outdoor balcony and fenced in yard which perfect to relax and entertain in. Features include; Stainless Steel appliances, Quartz Counter-tops through-out, Laminate Flooring, Full size Washer/Dryer and Tandem garage with additional space for Storage. Location places you in proximity to Hazelnut Meadows Park, Costco, Shops, Restaurants. School Catchment Hyland Elementary & Sullivan Heights Secondary.
Location
Province BC
Community East Newton
Area Surrey
Building/Complex Name TEO
Zoning CD
Rooms
Other Rooms Foyer
Basement None
Kitchen 1
Separate Den/Office N
Interior
Interior Features ClthWsh/Dryr/Frdg/Stve/DW, Drapes/Window Coverings, Garage Door Opener, Microwave, Security - Roughed In
Heating Baseboard, Electric
Fireplaces Type None
Heat Source Baseboard, Electric
Exterior
Exterior Feature Balcny(s) Patio(s) Dck(s)
Parking Features Grge/Double Tandem
Garage Spaces 2.0
Garage Description 39'7 x 15'3
Amenities Available Club House
Roof Type Other
Total Parking Spaces 2
Building
Faces West
Story 3
Sewer City/Municipal
Water City/Municipal
Locker No
Unit Floor 16
Structure Type Frame - Wood
Others
Restrictions Pets Allowed,Rentals Allwd w/Restrctns
Tax ID 029-038-758
Ownership Freehold Strata
Energy Description Baseboard,Electric
Read Less
Want to know what your home might be worth? Contact us for a FREE valuation!

Our team is ready to help you sell your home for the highest possible price ASAP

Bought with eXp Realty (Branch)






